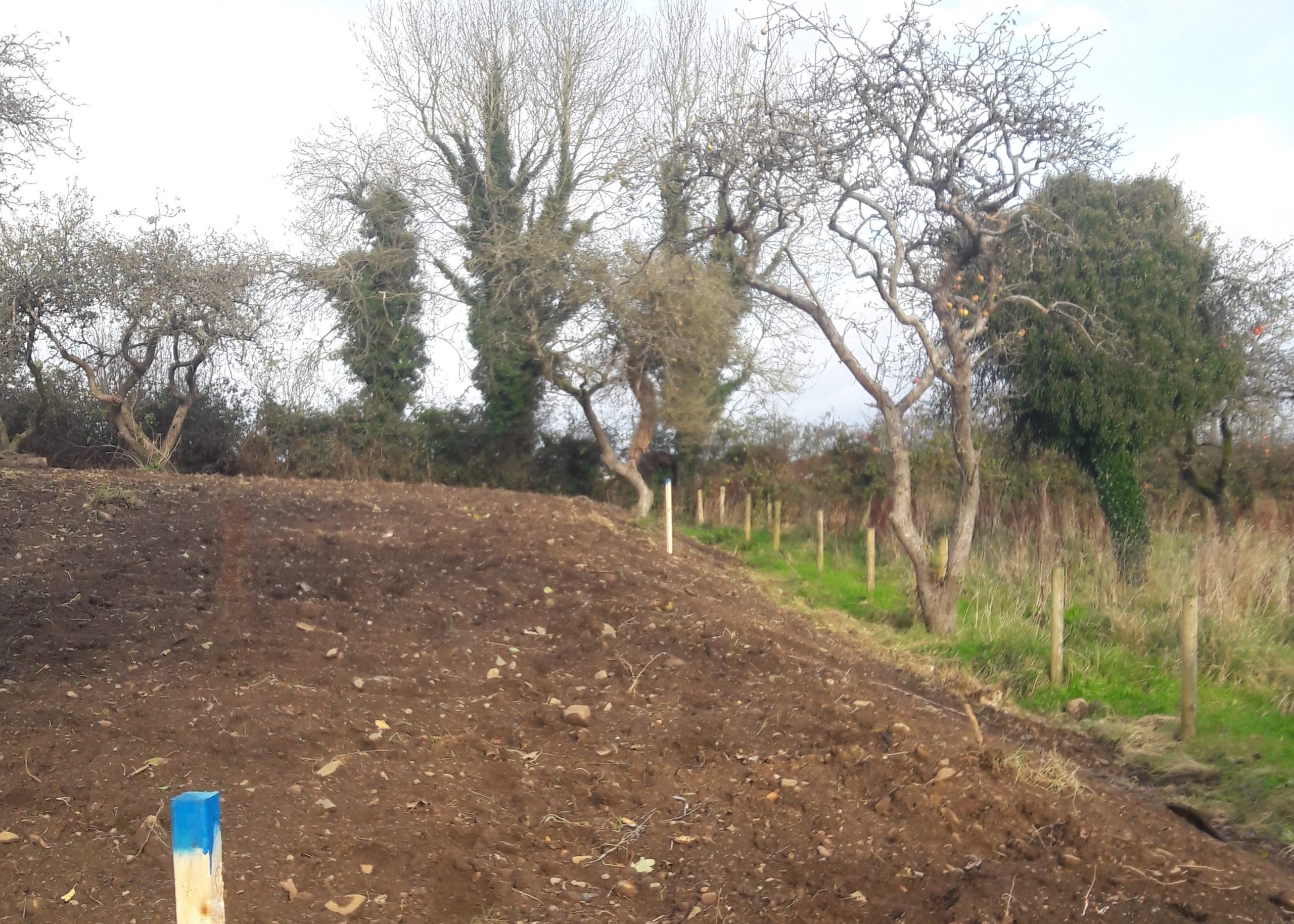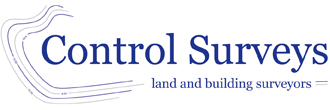By providing Control Surveys with the architects or engineers design drawings, features such as buildings, roads, boundaries and services can be set out on the ground quickly and efficiently using high accuracy Leica Total Stations and GPS Units. Depending on the ground conditions and/or your specific requirements timber pegs, nails or flags are used as markers.
A map showing all points set out can be provided to the site engineer/foreman to assist in their interpretation. We also can provide a permanent network of control points which can be used by the onsite engineer for their own day to day setting out.

